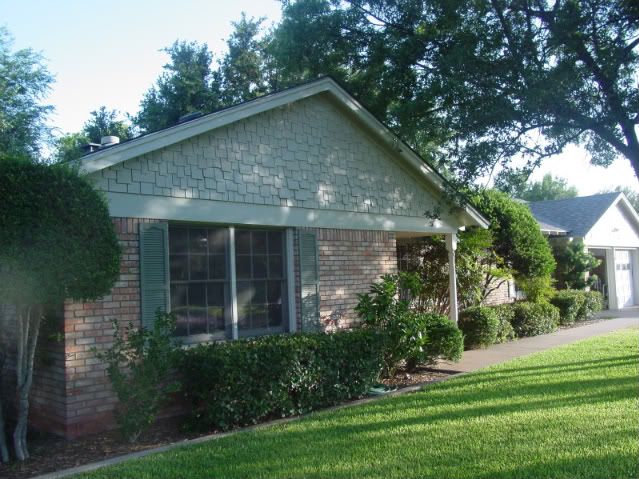
This is our Humble House! It was built in 1958 and sits in the middle of a beautiful old neighborhood full of tree-lined streets and gorgeous homes. It's just the kind of neighborhood that I always wanted to live in, like something out a TV show. I love to just go on walks and just study the houses. They all have such character! So many details to look at - the gabled roofs, the multi-paned windows, the landscaping! I can't say enough about how truly Blessed we feel to live here! We waited a very long time to buy our first home and it has meant so much to us!
We searched on-line every day, but in the end it was up to us to hit the streets and just drive up and down looking. That's what we did! We drove and drove and drove some more. That is how we really narrowed down where we wanted to live. And, once we had the neighborhood figured out - we just tried to be patient and wait.
We only found our house by accident. Our on-line searches were for 3 bedroom houses, not 2 bedrooms! My hubby found it by driving around the neighborhood.
At that time our house was built, 2 bedroom floor plans were still popular. But, thanks to some remodeling over the years, the front living/formal dining was divided into 2 parts. The old dining room was changed to an office and the door was added. This created an extra room with out a closet. Because of the missing closet, it can't be called a 3 bedroom. (If we ever move, we will probably put a closet in before we sell)
As for what we did about the missing closet in what is now our son's room...
We gave him a section of a large closet located near the hall bathroom. It has worked out just fine so far. If it does become a pain for him, we can always build a closet in his room. He got his bunk beds that he always wanted and he likes the location of his room, near the action. So he's a happy camper right now!
Here's the floor plan we were given by the appraiser:
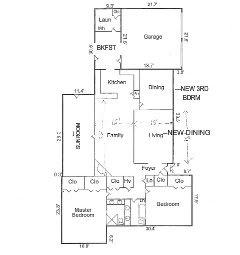
It is the classic floor plan, with the formal area across the front and the big picture window. I am so thankful to whomever it was that decided to close up the dining end of the front room! We would never have been able to consider this house if they hadn't!
Here's some photos I took on the day of closing and right before we moved in:
This is the family room. I really love the beams across the ceiling and the tube skylights. The fireplace had been painted, and I really liked how it looked.
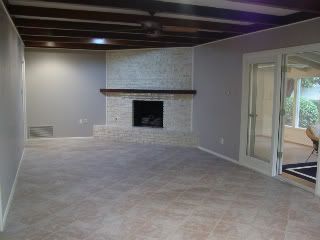
To be honest, I was not a huge fan of tile floors. I would have much preferred hardwood floors. But these are really pretty! I love how they laid them in a diamond pattern. On the right side of the picture you can see the opening to the sunroom.
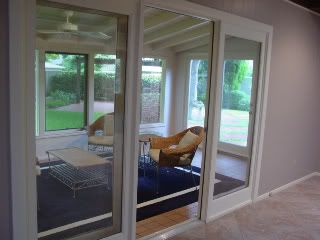
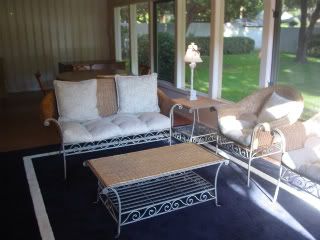
The sunroom is what really sold us on the house! We really wanted some kind of extra room or space to have a home office and just another place to hang out in the house. I asked for the furniture as part of the deal and they agreed! They even threw in the rug! This is my favorite part of the house. I really enjoy the views of the backyard and all the windows.
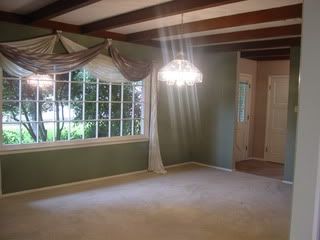
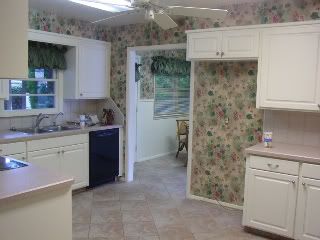
The dining room also has the beams across the ceiling. Like I said before, this was the formal living area when the house was originally built. It makes for a pretty big dining room! That's a good thing, because I have a large table and hutch. We can keep the leaves in the table now and it fills up the room. It was already painted the perfect green for my country Italian theme. It just needs a new light fixture and maybe a different window treatment that is less formal.

The sunroom is what really sold us on the house! We really wanted some kind of extra room or space to have a home office and just another place to hang out in the house. I asked for the furniture as part of the deal and they agreed! They even threw in the rug! This is my favorite part of the house. I really enjoy the views of the backyard and all the windows.


The kitchen was remodeled by the former owners. This was a huge plus for us, all the work was done! The appliances were all new and they really did a nice job. I actually liked the wallpaper, too! I have been able to work with it - I like the colors and the grape theme just fine.
This is the corner bedroom and guest bath. Both the bedrooms have a pink-toned carpet. Not my first choice! But it is a neutral tone atleast! This bedroom has the lovely multi-paned windows that I always wanted!
The really neat thing about the bathroom counters is that they are the extra tall height. It is really nice to stand in front of to get ready in the morning. The wallpaper has to go and eventually we hope to replace the sinks, toilet, tub and tile. But with a little paint and some accessories we can live with it for a while. It is a nice size for the kids to share and I love that it has 2 sinks. There is also plenty of storage for them to each have a section of drawers.
Another really cool thing about the house is the doors! If you look closely in the photo of the dining room above you can see the hall closet door. All the doors in the house are solid wood multi-paneled doors. They are so beautiful! I think they really add charm to the house.
Lastly, this is the master bedroom. We really liked the size of it. It also has 2 large windows and nice his and hers closets. The bathroom is a good size for a house from this time period. I don't mind not having a tub, the shower is really nice. Notice the octagonal mauve sinks! There is also a mauve Kohler toilet to go with them! More ugly wallpaper that had to go. But in this bathroom the tile is a nice clean white. I can work with that for now.
Well that's a little "before" tour of our house. I will post the "afters" soon. Thanks for looking!

















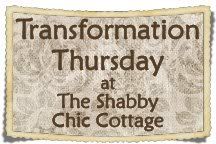

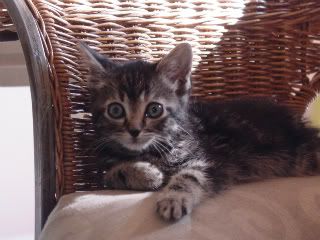
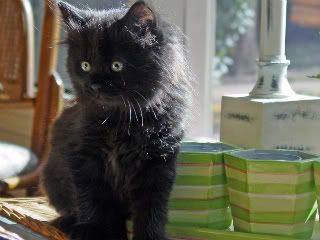

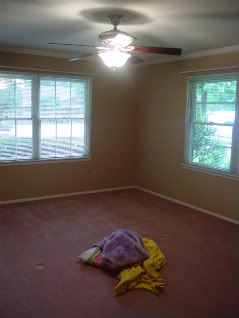
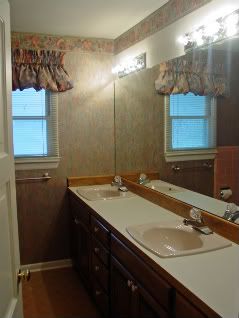
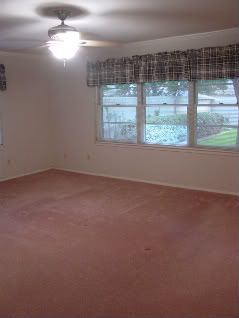
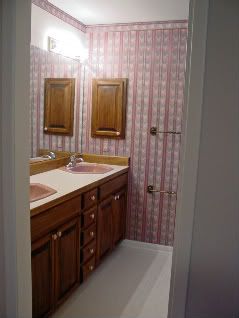
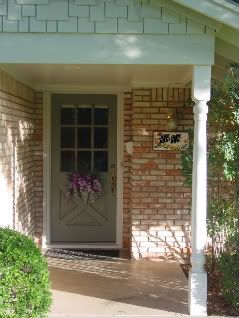










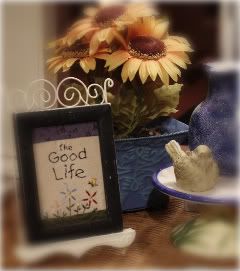

What a fun tour. Thanks for inviting us in. I *love* your sunroom. I think I would try to spend every waking moment in there. What a great space to relax with a good book. I'm not sure I share your love for the tall counters though, but that's only because I'm tall challenged (doesn't that sound better than saying short? Lol).
ReplyDeleteYour house looks great. I hope you're very happy there.
I love your sunroom, I'm so jealous. I wish we had one. The beams on the ceiling in your house are really neat too, can't wait to see what everything looks like when you are done.
ReplyDelete